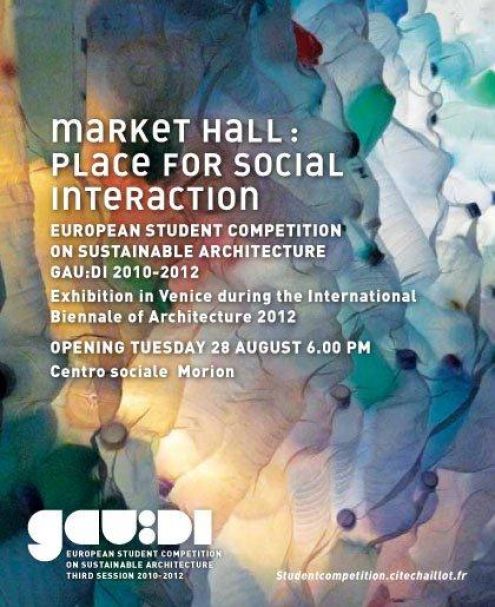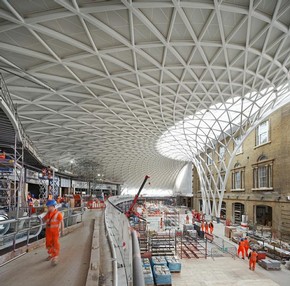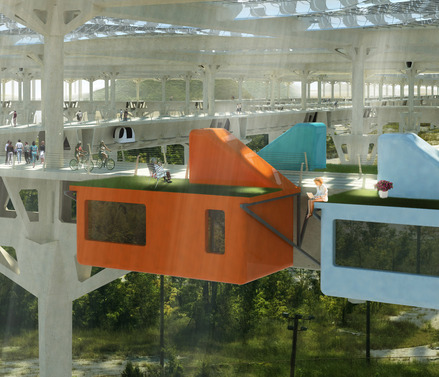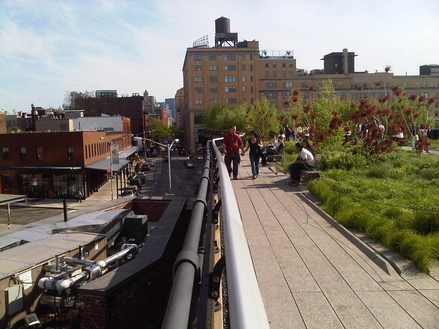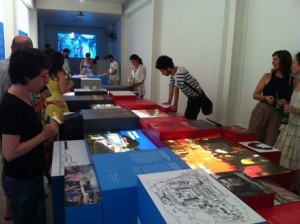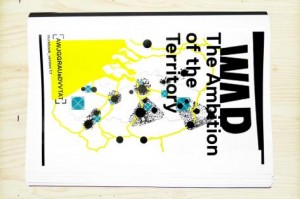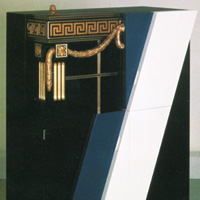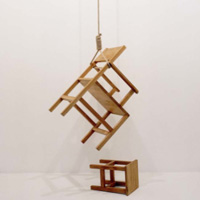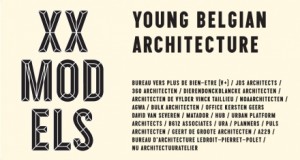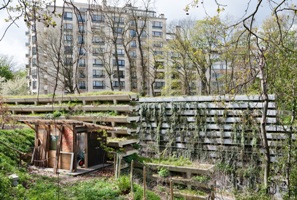
Informations pratiques :
- Du 23-06 au 02-09-2012.
- CIVA, Galerie 2ème étage, Rue de l’Ermitage 55, 1050 Bruxelles.
- Plus d’informations
Extrait :
Cette exposition est le résultat d’un atelier de photographie questionnant la place et la participation des habitants dans l’urbanisme bruxellois sur base d’un propos tenu par l’architecte urbaniste bruxellois spécialiste de la question, Lucien Kroll.
Suite à un appel à candidatures lancé à des photographes de tous horizons, les 13 participants sélectionnés ont engagé une réflexion sur cette problématique en suivant une ligne créative personnelle.
Par le paysage, la mise en scène ou le reportage, les photographes investissent la ville, explorent l’espace urbain et s’intéressent tant à l’habitat social, aux potagers urbains ou à la vision d’enfants sur leur propre environnement.
Photographies & urbanismes participatifs
Urbanisme ?
Les néolithiques avaient spontanément groupé leurs « maisons » en cercles ou en constellations puis les pouvoirs civils et militaires ont imposé leur géométrie. Ailleurs, la disposition se dessinait spontanément: la plupart des naissances urbaines ont été cristallisées par le hasard (accidents du paysage) et par additions successives, négociées au coup par coup : c’est la tradition civile contre le militaire.
La ville était devenue, au XIXème siècle un produit industriel « abstrait » en perdant sa liaison naturelle avec les souhaits du contexte, des paysages locaux ou des besoins personnels des habitants : participation zéro.
De nos jours, on se met à démolir des quartiers par dizaines de milliers…
